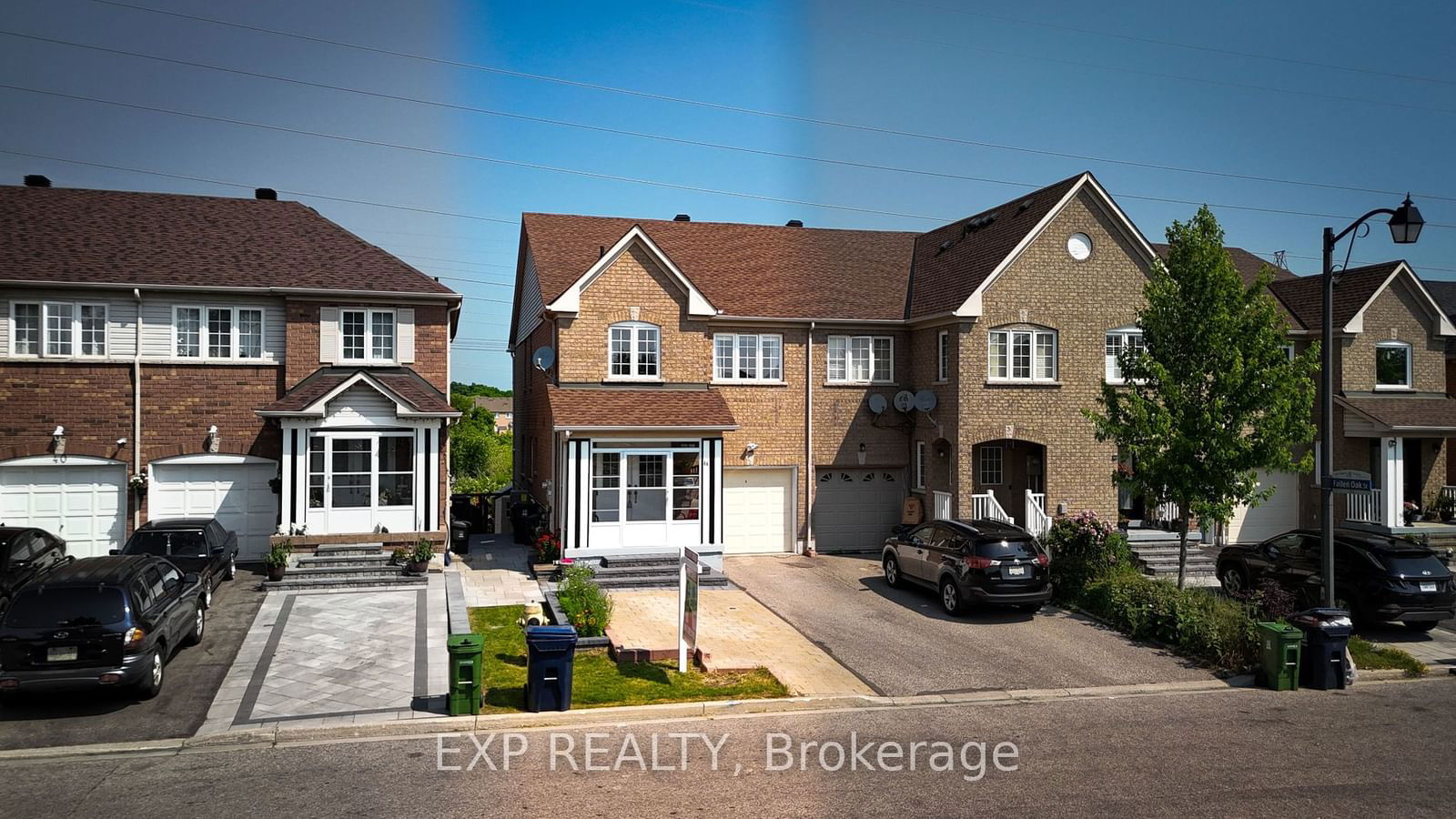$989,000
4-Bed
4-Bath
2000-2500 Sq. ft
Listed on 8/9/24
Listed by EXP REALTY
Rare & Beautiful End Unit Townhouse Feels Like a Semi-Detached 4 Bedrooms 4 Bathrooms Located In The High Demand Of Rouge Neighbourhood Boasting Approximately 2300sq Of Living Space. Fantastic Layout Featuring Kitchen with S/S Appliances, Quartz Countertop (2024), Breakfast Area, Pot Lights, Double Door Entry & Main Floor Laundry. The 2nd Floor Offers Four Great Size Bedrooms, Perfect For A Large Family. For Additional Space You Will Find Your Finished Basement With A Full Washroom Which Can Be Used As A Family Room, Rec Room, Gym Or Office. Walking Out Basement To A Fully Deck Backyard Which Backs Onto A Relaxing View Of A Ravine Perfect For A Morning Coffee, Evening Barbeque And Entertaining. Close to All Amenities, Hwy 401, Schools, Park, Grocery Stores, and Public Transit. Come See This Beauty!
Anti-Theft Sliding Door In Basement (2023), Deck (2022), Shed (2022), Pot Lights in Living, Dinning & Kitchen (2024)
To view this property's sale price history please sign in or register
| List Date | List Price | Last Status | Sold Date | Sold Price | Days on Market |
|---|---|---|---|---|---|
| XXX | XXX | XXX | XXX | XXX | XXX |
E9246826
Att/Row/Twnhouse, 2-Storey
2000-2500
8
4
4
1
Attached
3
16-30
Central Air
Fin W/O
N
N
Brick
Forced Air
N
$3,391.33 (2023)
< .50 Acres
89.00x24.54 (Feet)
